↓
Come with us following a photo journal of a residential construction project.
![0606111154a[1]](http://www.aspenllc-sitework.com/wp-content/uploads/2013/02/0606111154a1.jpg)
Getting ready to break ground on a Bainbridge Island custom home.
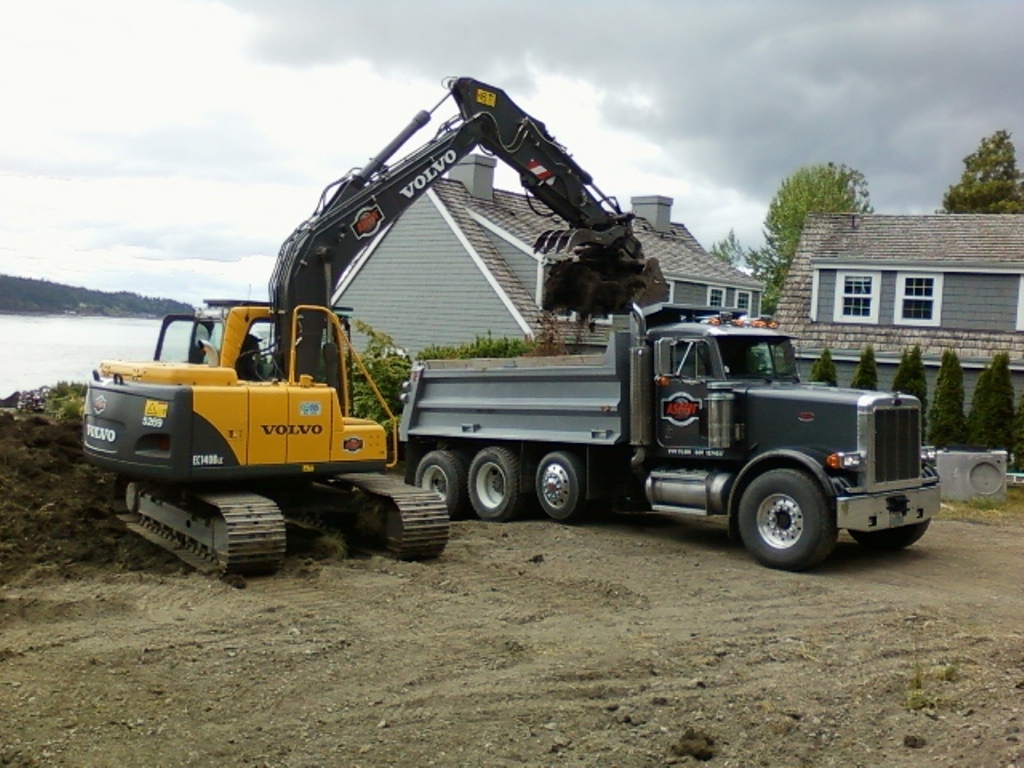 Initial excavation process on foundation hole.
Initial excavation process on foundation hole.
![downsize[1] (2)](http://www.aspenllc-sitework.com/wp-content/uploads/2013/02/downsize1-2.jpg)
Installation process of underdrain system beneath future home foundations.
![downsize6[1]](http://www.aspenllc-sitework.com/wp-content/uploads/2013/02/downsize61.jpg)
Finalizing crawl space and foundation underdrain system. Notice in foreground 13 inch ditching bucket, ridged pvc pipe, and engineering grade pole specifically used for this procedure.
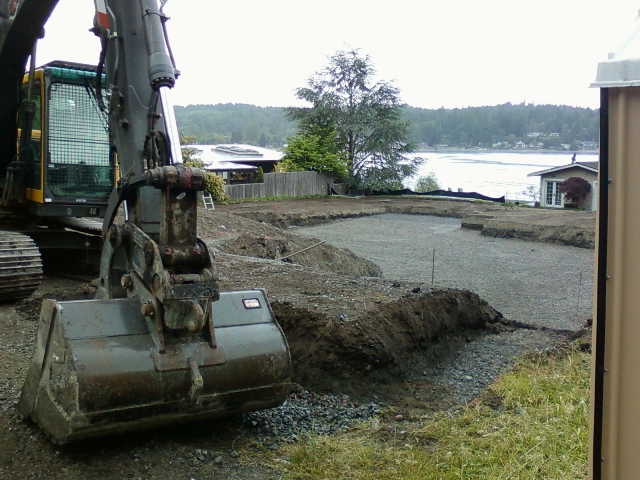
Excavating for upper elevation garage footings.
![downsize2[1] (2)](http://www.aspenllc-sitework.com/wp-content/uploads/2013/02/downsize21-2.jpg)
Foundation and underdrain excavations complete, ready for fouundation sub-contractor.
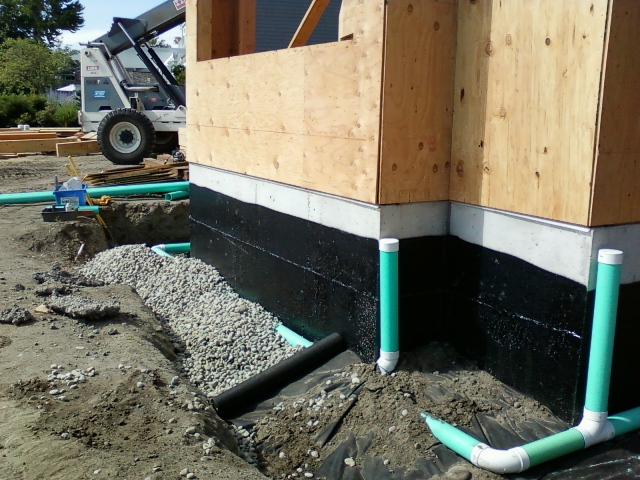
Fundamentally, one of the most important phases of construction is proper foundation perimeter and downspout drains. Notice several key components shown here; foundation sealant membrane spray, perforated footing drain pipe surrounded in drain rock and covered with filter fabric. Also separate ridged pvc downspout drain system using swept tees and radius’s, keeping in mind future cleaning and serviceability
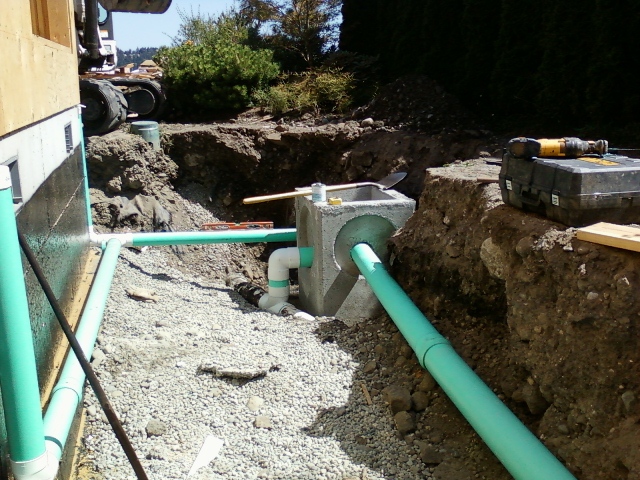
Key component – Type one clean out structure; this is a critical aspect of properly installed drainage system. This structure provides a interface for multiple downspout, footing, and underdrain systems to connect with main storm drain outlet pipe. This structure also acts as a clean out and individual system monitoring point critical to long term maintenance and operation.

Crew member appling quick set morter to rim and penetrations in Type one storm drain structure. Notice bolted grate to prevent hazards to children and animals in the future. Also notice temporily inactive pipes are capped at all times during construction to prevent soil contamination of system.
![1013111111[1]](http://www.aspenllc-sitework.com/wp-content/uploads/2013/02/10131111111.jpg)
Post backfill landscape grading, soil import and large rock placement. Notice downspout recepticle pipes are still capped during construction process to keep the system free of construction debris.
![downsize3[2]](http://www.aspenllc-sitework.com/wp-content/uploads/2013/02/downsize32.jpg)
Notice orange paint lines laying out future landscape design ideas presented by the home owner for review and planning purposes.
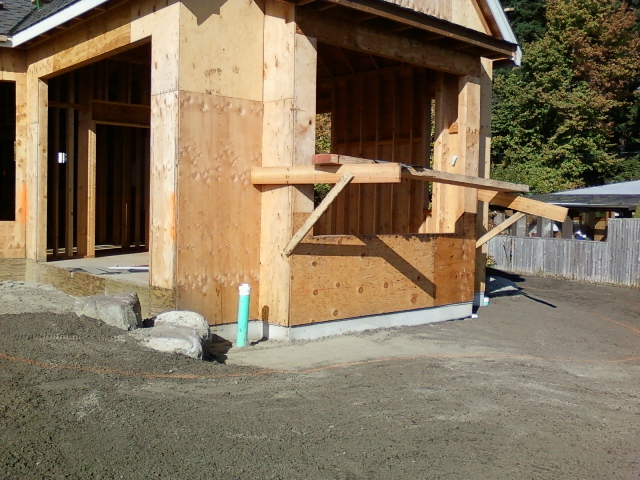
Notice green pipe adjacent to house, this is the sanitary sewer clean out complete with threaded recepticle and plug for future service ability of gravity portion of sewer. This will be trimmed to grade before completion of landscaping and will be housed in a flush to surface valve box marked sewer.
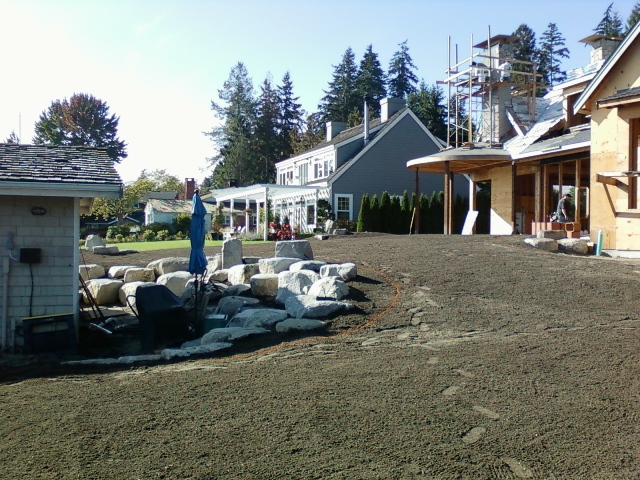
Granite outcropping rock placement to manage grade diferanctial between main house and beach cabin.
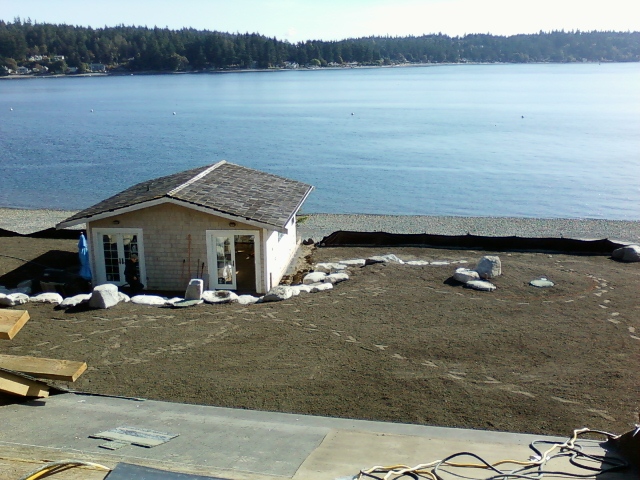
Viewing waterfront from main house notice erosion control measures including silt fence buried in 7/8″ washed rock.
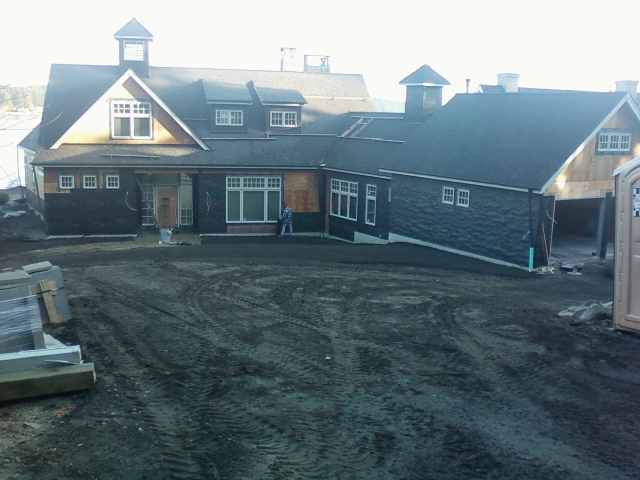
As house nears exterior siding phase, Aspen working with homeowners landscape design talent finalize front yard grading and soil prep for landscaping.
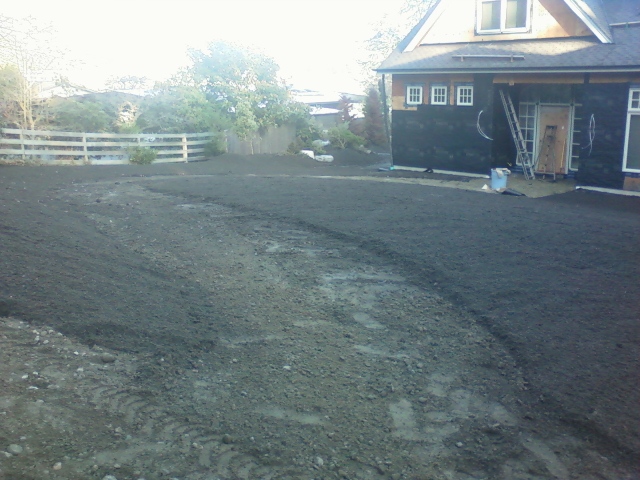
Grading process for future concrete entry walk with stone inlay.
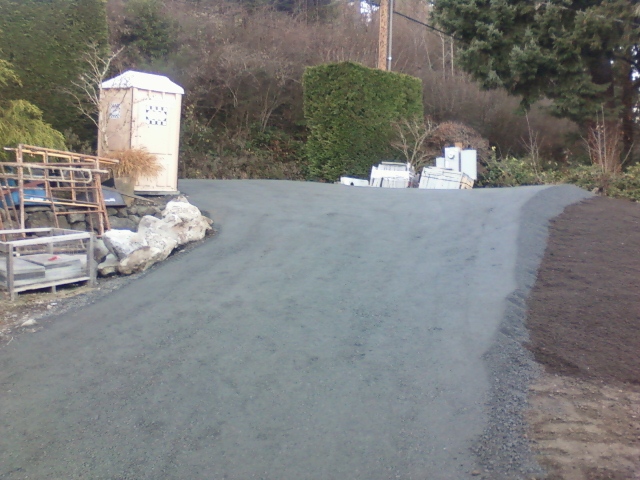
Graded and compacted gravel sub-base for future concrete driveway.
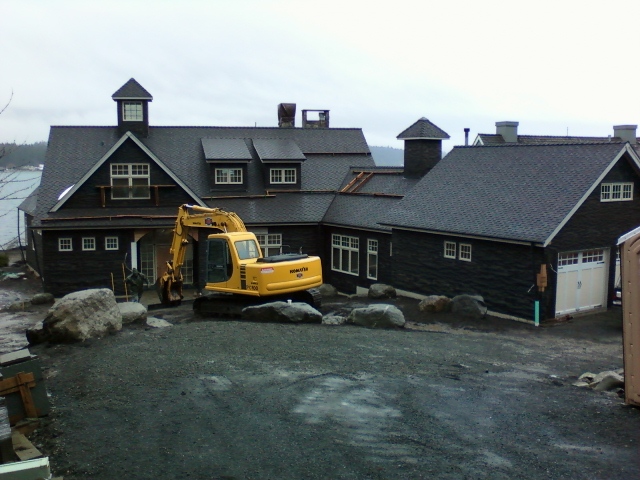
Placement of large igneous granite boulders ranging in weight from 1 to 7000 pounds each.

After large rock placement soils are manicured in an appropriate fashion for final landscape phase. Notice rocks placed in odd numbered groupings as opposed to singularly placed rocks in even dispersal, a fundamental rule in good landscape design.
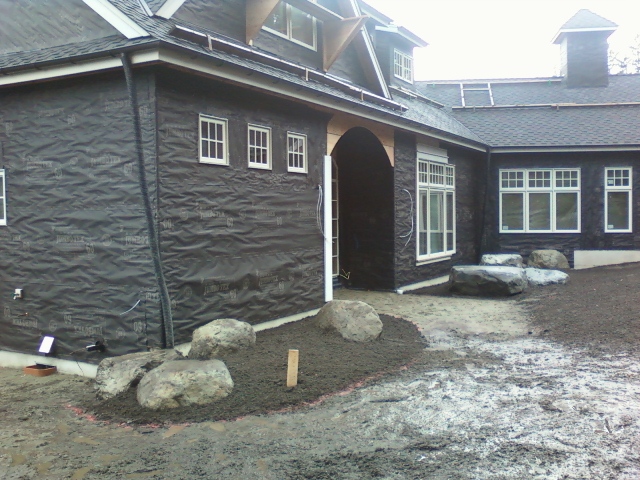
Features such as 6000 pound flat bench rock can add interest to entry way. Notice wood stake marking sleeving under what will be concrete walk to service future irrigation and landscape lighting phase.
↑
 Initial excavation process on foundation hole.
Installation process of underdrain system beneath future home foundations.
Finalizing crawl space and foundation underdrain system. Notice in foreground 13 inch ditching bucket, ridged pvc pipe, and engineering grade pole specifically used for this procedure.
Excavating for upper elevation garage footings.
Foundation and underdrain excavations complete, ready for fouundation sub-contractor.
Fundamentally, one of the most important phases of construction is proper foundation perimeter and downspout drains. Notice several key components shown here; foundation sealant membrane spray, perforated footing drain pipe surrounded in drain rock and covered with filter fabric. Also separate ridged pvc downspout drain system using swept tees and radius’s, keeping in mind future cleaning and serviceability
Key component – Type one clean out structure; this is a critical aspect of properly installed drainage system. This structure provides a interface for multiple downspout, footing, and underdrain systems to connect with main storm drain outlet pipe. This structure also acts as a clean out and individual system monitoring point critical to long term maintenance and operation.
Crew member appling quick set morter to rim and penetrations in Type one storm drain structure. Notice bolted grate to prevent hazards to children and animals in the future. Also notice temporily inactive pipes are capped at all times during construction to prevent soil contamination of system.
Post backfill landscape grading, soil import and large rock placement. Notice downspout recepticle pipes are still capped during construction process to keep the system free of construction debris.
Notice orange paint lines laying out future landscape design ideas presented by the home owner for review and planning purposes.
Notice green pipe adjacent to house, this is the sanitary sewer clean out complete with threaded recepticle and plug for future service ability of gravity portion of sewer. This will be trimmed to grade before completion of landscaping and will be housed in a flush to surface valve box marked sewer.
Granite outcropping rock placement to manage grade diferanctial between main house and beach cabin.
Viewing waterfront from main house notice erosion control measures including silt fence buried in 7/8″ washed rock.
As house nears exterior siding phase, Aspen working with homeowners landscape design talent finalize front yard grading and soil prep for landscaping.
Grading process for future concrete entry walk with stone inlay.
Graded and compacted gravel sub-base for future concrete driveway.
Placement of large igneous granite boulders ranging in weight from 1 to 7000 pounds each.
After large rock placement soils are manicured in an appropriate fashion for final landscape phase. Notice rocks placed in odd numbered groupings as opposed to singularly placed rocks in even dispersal, a fundamental rule in good landscape design.
Features such as 6000 pound flat bench rock can add interest to entry way. Notice wood stake marking sleeving under what will be concrete walk to service future irrigation and landscape lighting phase.
Initial excavation process on foundation hole.
Installation process of underdrain system beneath future home foundations.
Finalizing crawl space and foundation underdrain system. Notice in foreground 13 inch ditching bucket, ridged pvc pipe, and engineering grade pole specifically used for this procedure.
Excavating for upper elevation garage footings.
Foundation and underdrain excavations complete, ready for fouundation sub-contractor.
Fundamentally, one of the most important phases of construction is proper foundation perimeter and downspout drains. Notice several key components shown here; foundation sealant membrane spray, perforated footing drain pipe surrounded in drain rock and covered with filter fabric. Also separate ridged pvc downspout drain system using swept tees and radius’s, keeping in mind future cleaning and serviceability
Key component – Type one clean out structure; this is a critical aspect of properly installed drainage system. This structure provides a interface for multiple downspout, footing, and underdrain systems to connect with main storm drain outlet pipe. This structure also acts as a clean out and individual system monitoring point critical to long term maintenance and operation.
Crew member appling quick set morter to rim and penetrations in Type one storm drain structure. Notice bolted grate to prevent hazards to children and animals in the future. Also notice temporily inactive pipes are capped at all times during construction to prevent soil contamination of system.
Post backfill landscape grading, soil import and large rock placement. Notice downspout recepticle pipes are still capped during construction process to keep the system free of construction debris.
Notice orange paint lines laying out future landscape design ideas presented by the home owner for review and planning purposes.
Notice green pipe adjacent to house, this is the sanitary sewer clean out complete with threaded recepticle and plug for future service ability of gravity portion of sewer. This will be trimmed to grade before completion of landscaping and will be housed in a flush to surface valve box marked sewer.
Granite outcropping rock placement to manage grade diferanctial between main house and beach cabin.
Viewing waterfront from main house notice erosion control measures including silt fence buried in 7/8″ washed rock.
As house nears exterior siding phase, Aspen working with homeowners landscape design talent finalize front yard grading and soil prep for landscaping.
Grading process for future concrete entry walk with stone inlay.
Graded and compacted gravel sub-base for future concrete driveway.
Placement of large igneous granite boulders ranging in weight from 1 to 7000 pounds each.
After large rock placement soils are manicured in an appropriate fashion for final landscape phase. Notice rocks placed in odd numbered groupings as opposed to singularly placed rocks in even dispersal, a fundamental rule in good landscape design.
Features such as 6000 pound flat bench rock can add interest to entry way. Notice wood stake marking sleeving under what will be concrete walk to service future irrigation and landscape lighting phase.
![0606111154a[1]](http://www.aspenllc-sitework.com/wp-content/uploads/2013/02/0606111154a1.jpg)
![downsize[1] (2)](http://www.aspenllc-sitework.com/wp-content/uploads/2013/02/downsize1-2.jpg)
![downsize6[1]](http://www.aspenllc-sitework.com/wp-content/uploads/2013/02/downsize61.jpg)

![downsize2[1] (2)](http://www.aspenllc-sitework.com/wp-content/uploads/2013/02/downsize21-2.jpg)



![1013111111[1]](http://www.aspenllc-sitework.com/wp-content/uploads/2013/02/10131111111.jpg)
![downsize3[2]](http://www.aspenllc-sitework.com/wp-content/uploads/2013/02/downsize32.jpg)








